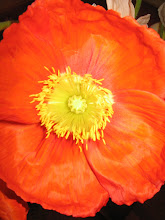This is the laundry and 2 toilet.

Lounge room
 This is the dining room below
This is the dining room below

Photos below are of the back room which is being used as the play room for the kids.


So now that I have posted all of the before photos, I will start to take some photos of how the house is looking these days, after 6 months. I do think it will be a 10 year project though. Everywhere I look there is another job waiting to be done.
 This is the dining room below
This is the dining room below
Photos below are of the back room which is being used as the play room for the kids.


So now that I have posted all of the before photos, I will start to take some photos of how the house is looking these days, after 6 months. I do think it will be a 10 year project though. Everywhere I look there is another job waiting to be done.














No comments:
Post a Comment